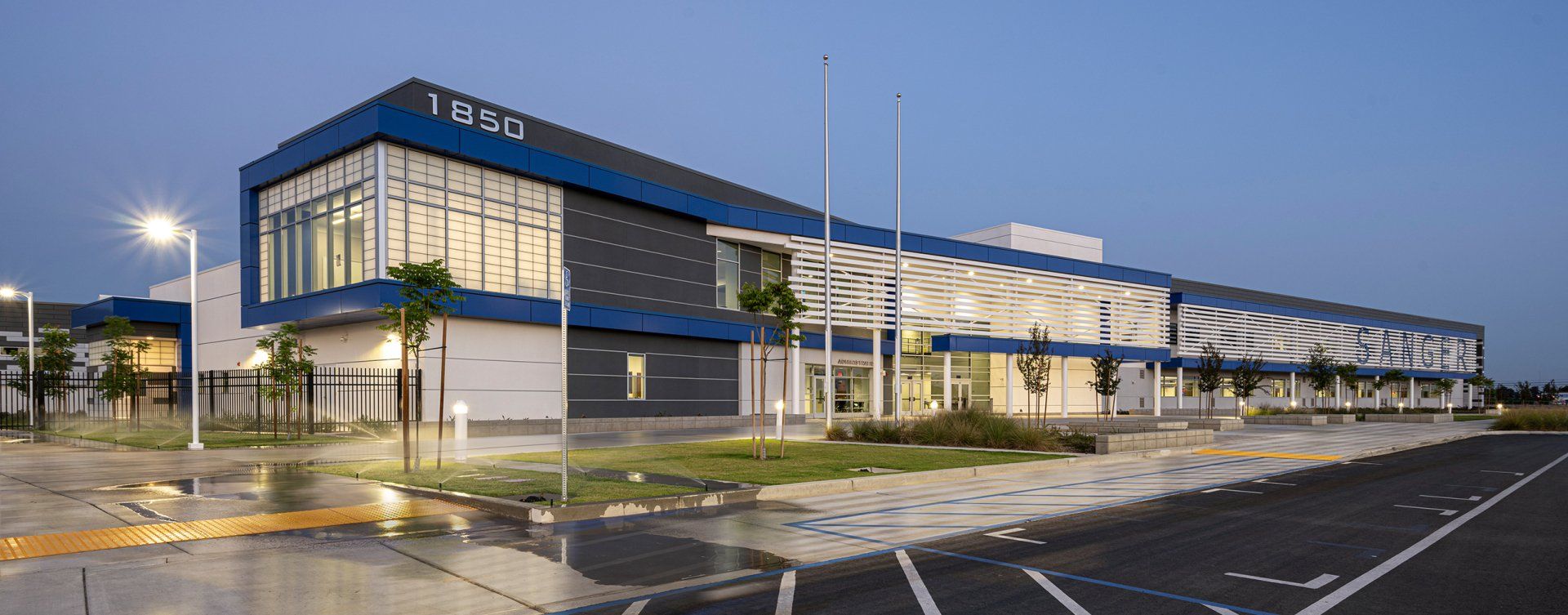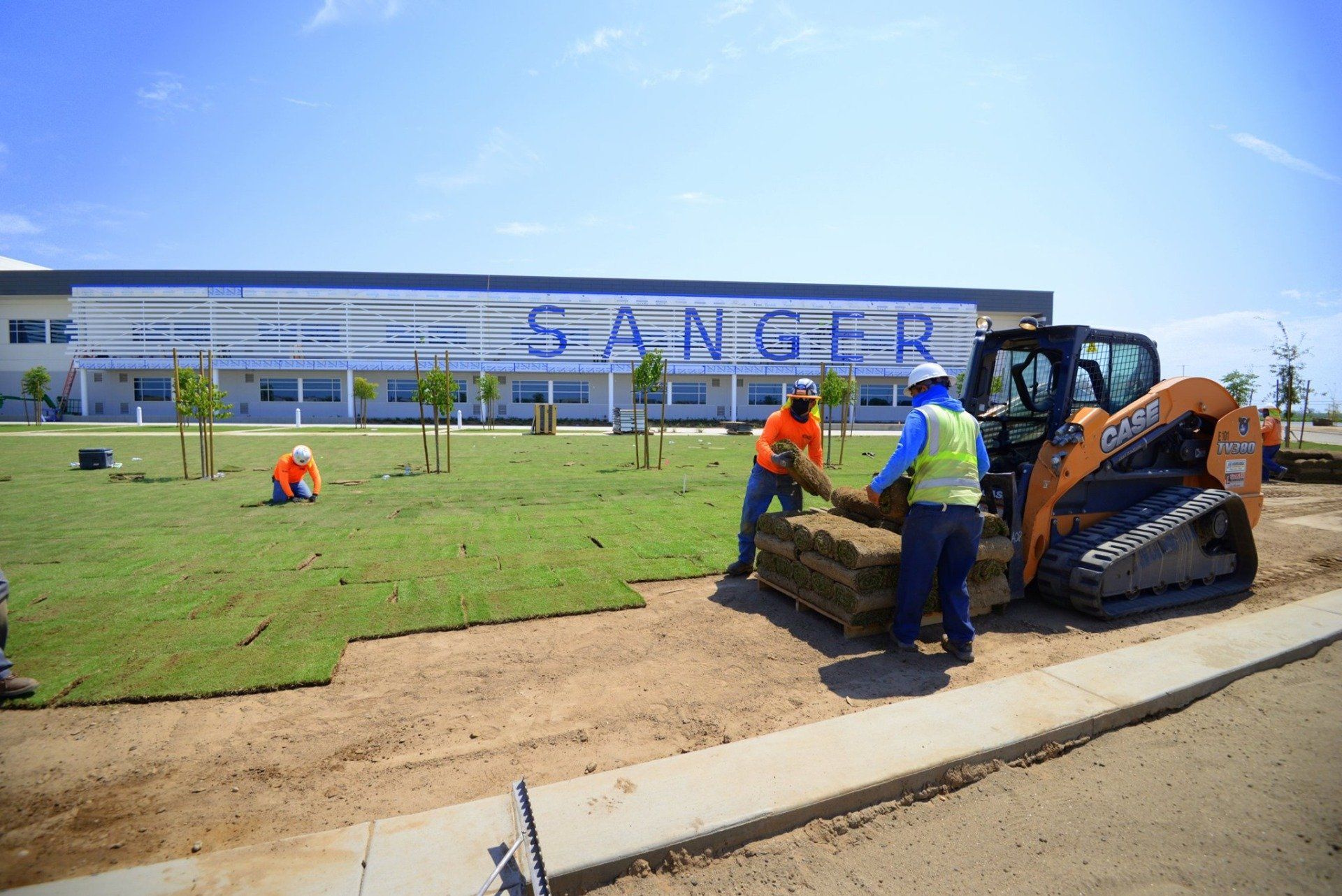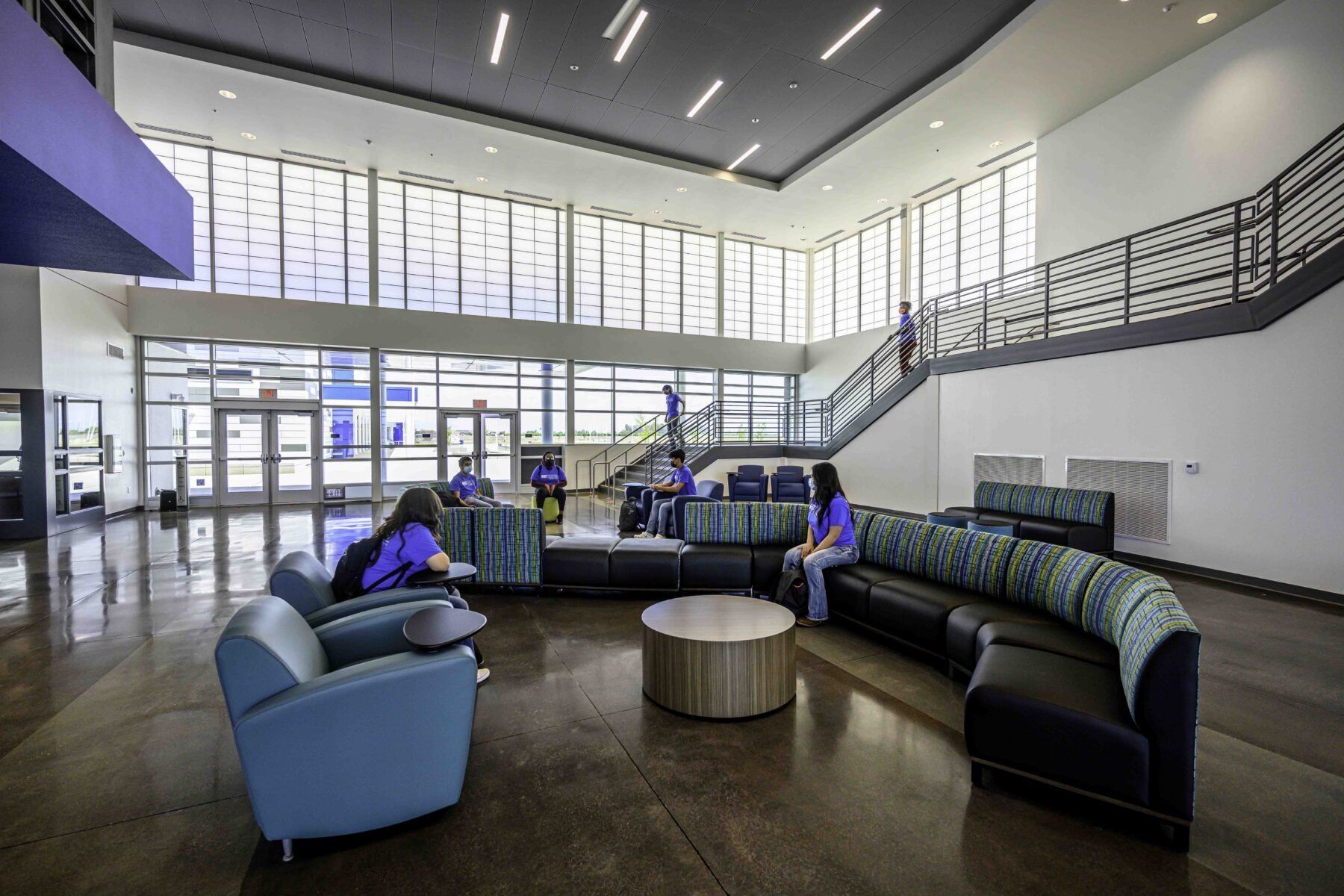Sanger West Educational Center Phase 1
Sanger West Educational Center Phase 1
- 561,900 sq. ft.
- Location: Sanger, CA
- Completed w/ Harris Construction
- Our Project Value: $750,000.00+
- Phase One consists of three buildings. The first is a two-story academic building that includes classrooms, labs, administration, and the library/Media Center. The second building is the multipurpose with stage and servery, as well as teacher's lounge space. The third building is the maintenance and central plant which is intended to serve the entire Ed Center at total build out. There is a sleek simplicity to the design that is punctuated by blocks of school colors in blue and silver paint complemented by the use of metal paneling.















